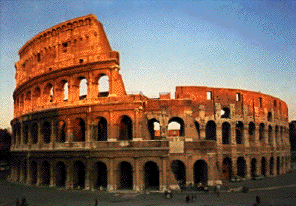
The Colosseum or Flavian Amphitheater was begun by Vespasian, inaugurated by Titus in 80 A.D. and completed by Domitian. Located on marshy land between the Esquiline and Caelian Hills, it was the first permanent amphitheater to be built in Rome. Its monumental size and grandeur as well as its practical and efficient organization for producing spectacles and controlling the large crowds make it one of the great architectural monuments achieved by the ancient Romans.
The amphitheater is a vast ellipse with tiers of seating for 50,000 spectators around a central elliptical arena. Below the wooden arena floor, there was a complex set of rooms and passageways for wild beasts and other provisions for staging the spectacles. Eighty walls radiate from the arena and support vaults for passageways, stairways and the tiers of seats. At the outer edge circumferential arcades link each level and the stairways between levels.
The three tiers of arcades are faced by three-quarter columns and entablatures, Doric in the first story, Ionic in the second, and Corinthian in the third. Above them is an attic story with Corinthian pilasters and small square window openings in alternate bays. At the top brackets and sockets carry the masts from which the velarium, a canopy for shade, was suspended.
The construction utilized a careful combination of types: concrete for the foundations, travertine for the piers and arcades, tufa infill between piers for the walls of the lower two levels, and brick-faced concrete used for the upper levels and for most of the vaults.
Details
The Colosseum was designed to hold 50,000 spectators, and it had approximately eighty entrances so crowds could arrive and leave easily and quickly.
The plan is a vast ellipse, measuring externally 188 m x 156 m (615 ft x 510 ft), with the base of the building covering about 6 acres. Vaults span between eighty radial walls to support tiers of seating and for passageways and stairs.
The facade of three tiers of arches and an attic story is about 48.5 m (158 ft) tall — roughly equivalent to a 12-15 story building
